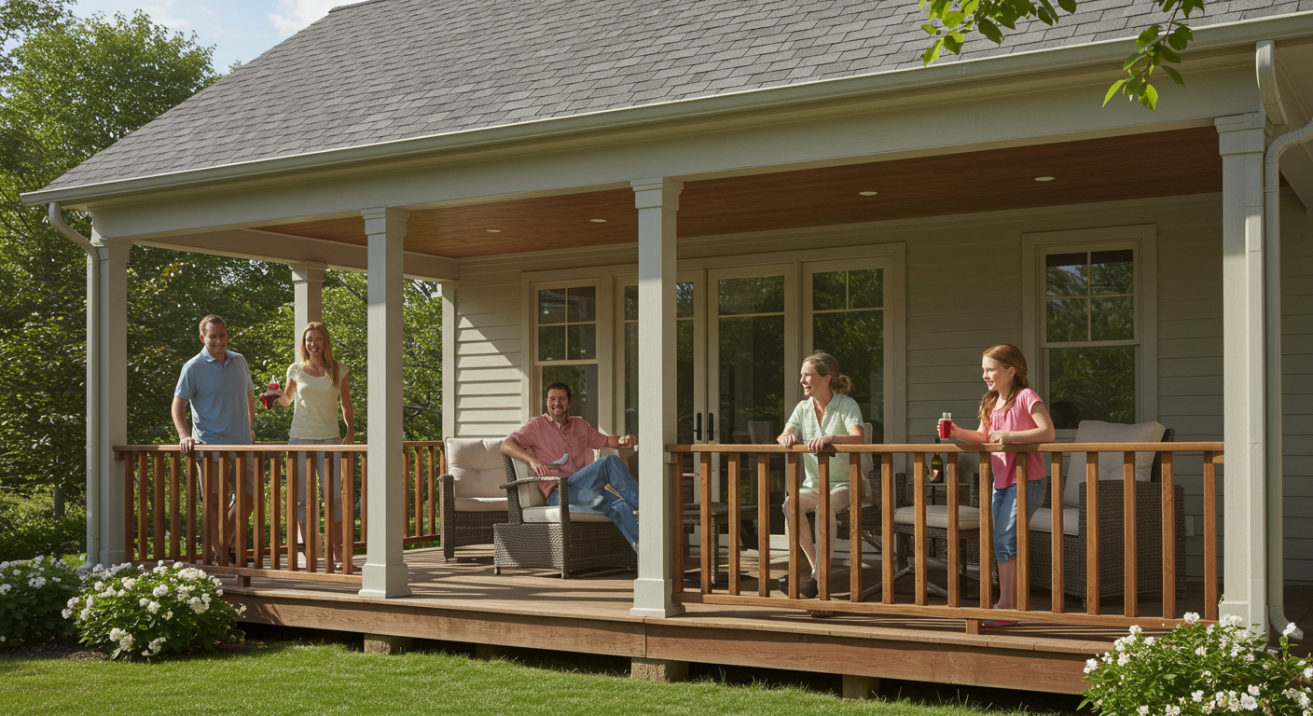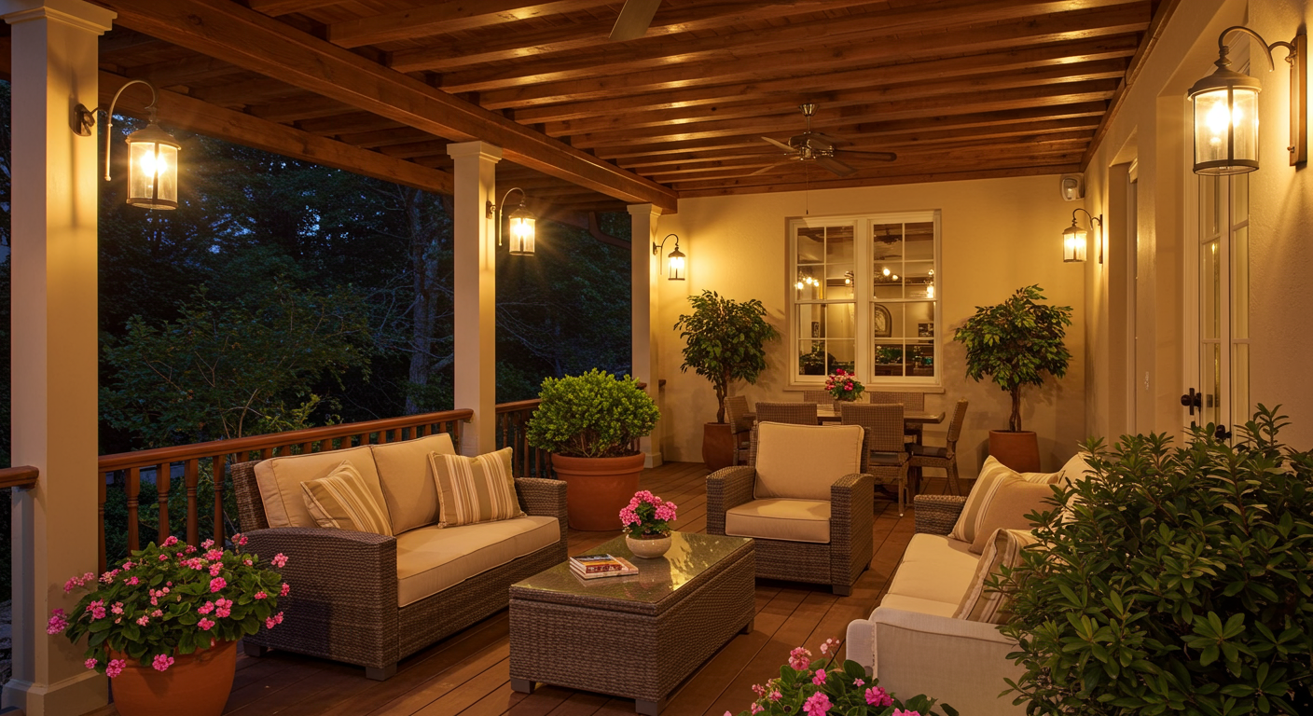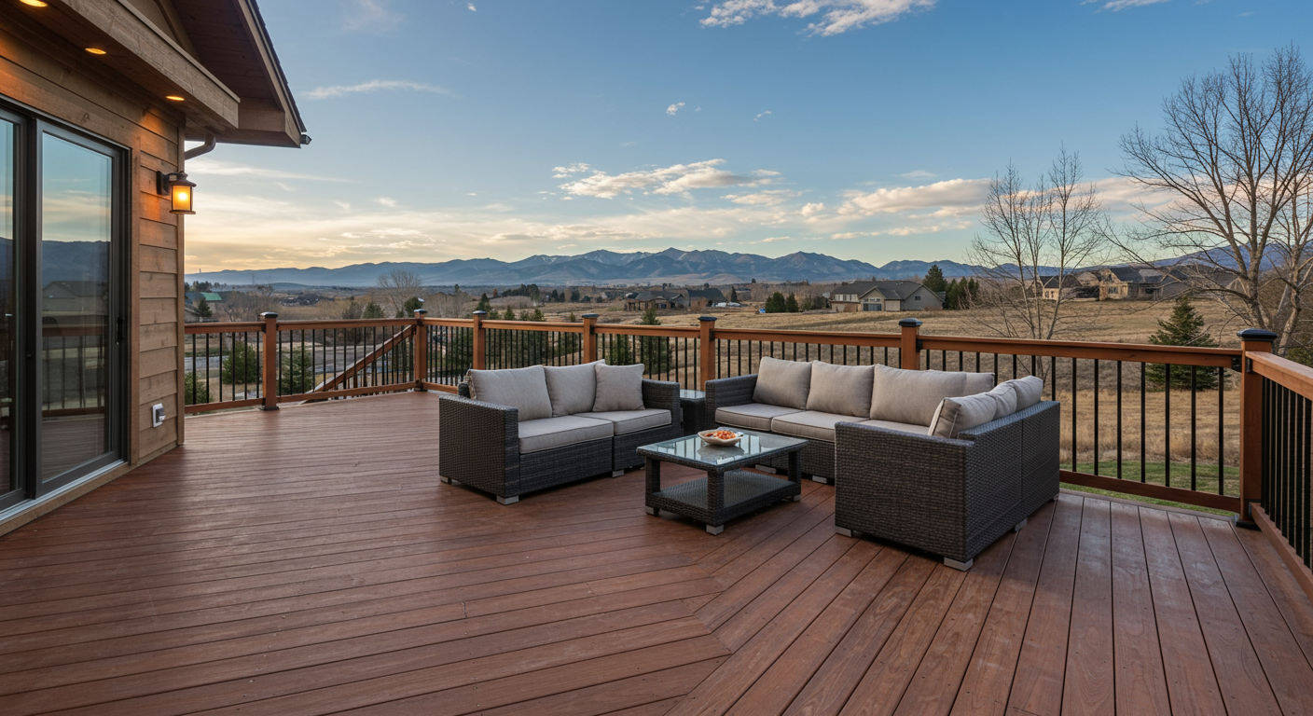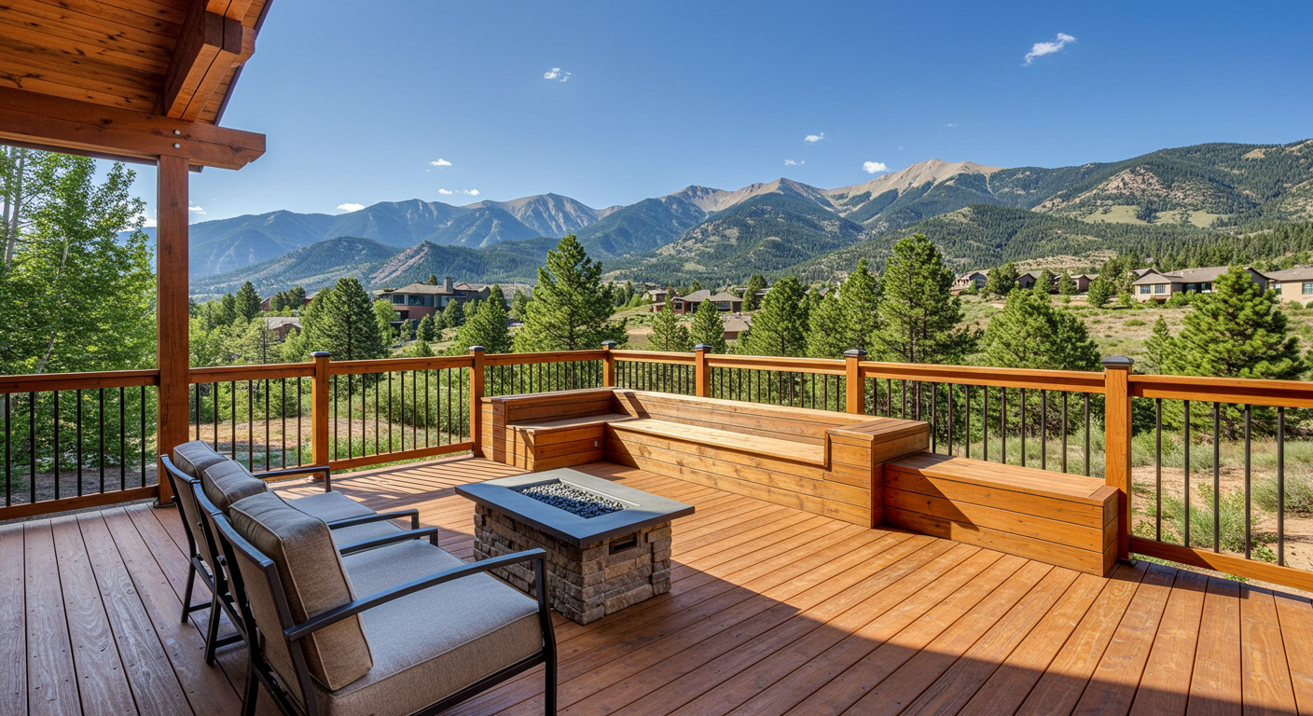A covered porch is more than just an extension of your home; it’s a space where you can relax, entertain, and enjoy the beauty of outdoor living. If you’re considering adding a covered porch to your home in Thornton, CO, it’s crucial to understand the planning process, including building permits, design considerations, and local regulations. This guide will walk you through everything you need to know to create a functional and stylish covered porch that complies with Thornton’s building codes.
Understanding Building Permits for Covered Porches in Thornton
Importance of Permits for Safety and Compliance
Building permits are essential when constructing a covered porch in Thornton, CO. They ensure that your project meets local safety standards and complies with zoning regulations. Without the proper permits, you risk fines, project delays, or even being required to dismantle your porch. Permits also provide peace of mind, knowing your structure is safe and built to last.
Types of Permits Required for Different Porch Designs
The type of permit you’ll need depends on the complexity of your porch design. For example, a simple covered porch may require a standard building permit, while more elaborate designs with electrical or plumbing features might need additional permits. Consulting with the Thornton Building Safety Department can help clarify the specific requirements for your project.
Step-by-Step Guide to Submitting Plans for Your Covered Porch
Preparing Your Plans: Key Elements to Include
When submitting your plans, it’s essential to include detailed drawings that outline the dimensions, materials, and structural components of your porch. These plans should clearly show how the porch will be integrated with your existing home and comply with local building codes.
Plot Plans: What You Need to Show
A plot plan is a crucial part of your submission. It should indicate the location of your covered porch relative to your property lines, existing structures, and any utility lines. This ensures your project adheres to setback requirements and avoids potential conflicts with neighbors or utility companies.
Completing the Building Permit Application
The final step is to complete the building permit application. This typically involves providing your detailed plans, plot plan, and any additional documentation required by the city. Once submitted, the Thornton Building Safety Department will review your application and notify you of any necessary revisions or approvals.
Design Considerations for Your Covered Porch
Choosing the Right Materials and Colors
Selecting the right materials and colors is crucial for creating a cohesive look that complements your home’s exterior. Popular materials for covered porches in Thornton include wood, composite decking, and metal roofing. Opt for colors that harmonize with your home’s palette to enhance curb appeal.
Maximizing Outdoor Living Space with Functional Designs
A well-designed covered porch should maximize your outdoor living space. Consider incorporating features like built-in seating, storage, or even an outdoor kitchen to make the most of your porch. Functional designs not only improve usability but also increase the value of your home.
Incorporating Features like Lighting and Heating
Adding lighting and heating elements can extend the usability of your covered porch throughout the year. String lights, recessed lighting, and outdoor heaters are popular choices that enhance both functionality and ambiance. These features are especially beneficial during Thornton’s cooler months.

Local Regulations and Safety Codes for Covered Porches
Understanding Setback Requirements and Height Restrictions
Thornton has specific setback requirements and height restrictions for covered porches. These regulations dictate how close your porch can be to property lines and how tall the structure can be. Adhering to these rules is essential to avoid penalties and ensure your project is approved.
Fire Safety Regulations and Compliance with the International Residential Code
Fire safety is a critical consideration for covered porches. Your design must comply with the International Residential Code (IRC), which includes guidelines for fire-resistant materials and safe distances from property lines. These measures help protect your home and neighbors in case of an emergency.
Contacting the Thornton Building Safety Department for Guidance
If you’re unsure about any aspect of your project, don’t hesitate to contact the Thornton Building Safety Department. Their team can provide valuable guidance on permits, regulations, and best practices for constructing a covered porch. This proactive approach can save you time and ensure a smoother building process.
Conclusion
Building a covered porch in Thornton, CO, is an exciting home improvement project that can enhance your outdoor living experience and add value to your property. By understanding the importance of building permits, following a step-by-step planning process, and adhering to local regulations, you can create a safe, stylish, and functional space for your family to enjoy. Whether you’re envisioning a cozy retreat or an expansive entertainment area, careful planning and attention to detail will ensure your covered porch becomes a cherished part of your home.
For more inspiration and expert advice, check out our guide on transforming your outdoor space with innovative backyard covered deck ideas in Broomfield, CO.


